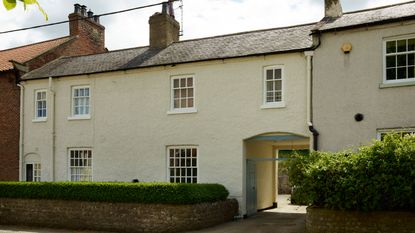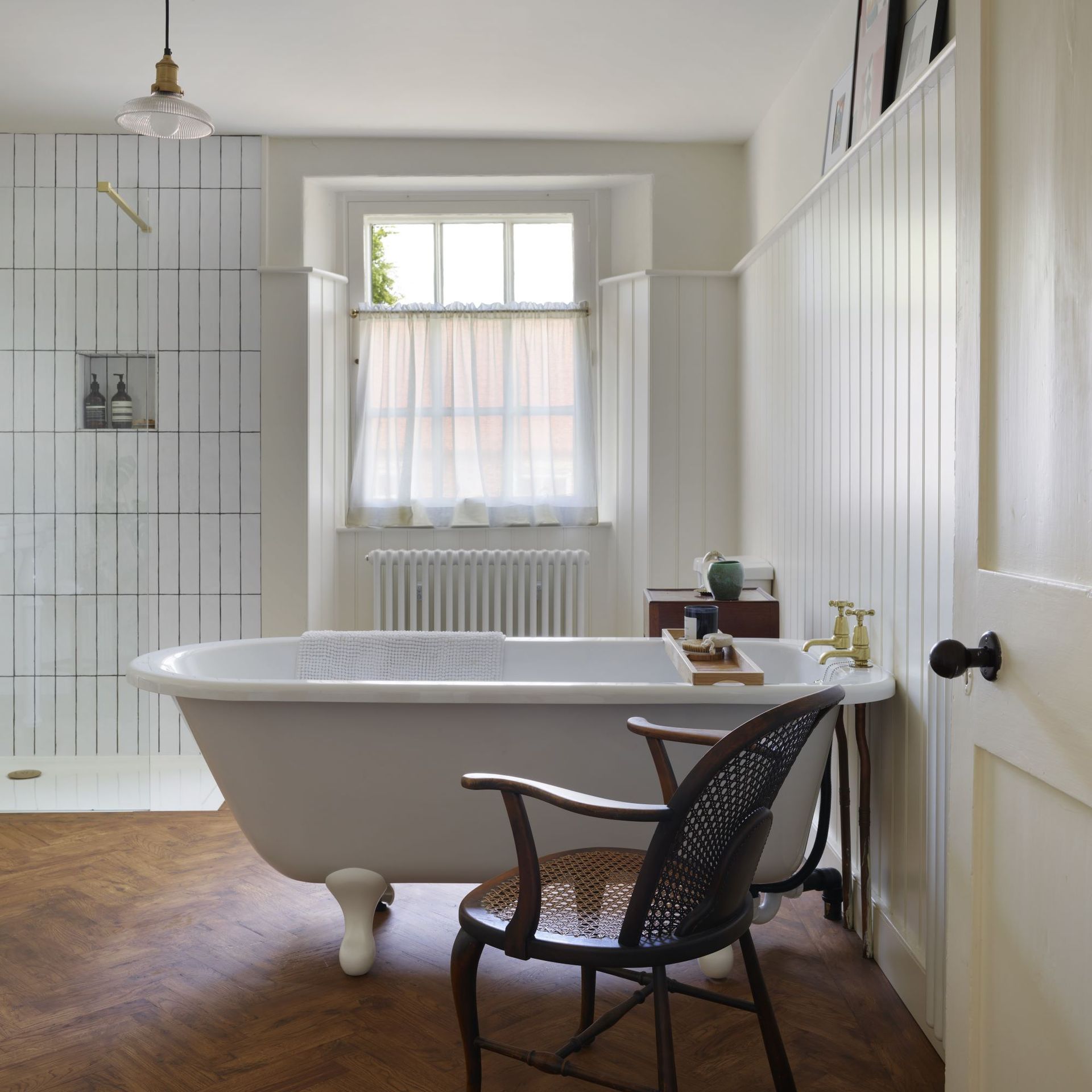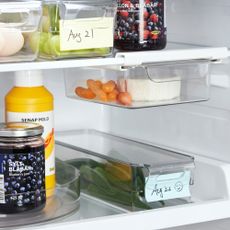This Grade II listed Georgian home has been pulled into the modern day with a stunning renovation
'We need to apply for permission to change anything – even to drill a hole'

When Kate Andrews and Jake Willmore left London for North Yorkshire, they took on the task of renovating a Georgian property into a modern family home.
Kate Andrews, a creative manager at END. clothing, and Jake Willmore, brand director for Lavenham and George Cox, live in a renovated Georgian semidetached house in North Yorkshire, with their children.
Kate and Jake lived in London for 15 years before moving to North Yorkshire with their growing family. ‘It made sense to move back towards where I grew up. I wanted my children to be able to play outside and to be closer to my family,’ Kate says. ‘This house is much bigger than we needed but the location is perfect - the train station is just a ten-minute drive for Jake to commute to London once a week.’
After they left London and moved into the period property, Kate and Jake embarked on an ambitious renovation project, creating a modern home that suited their family's lifestyle. Here are all the glorious details about what that looked like.
Transforming a listed property

While the buying process began smoothly, the couple wisely chose to have a full structural survey carried out. ‘It came back at 42 pages long,’ says Kate. ‘I negotiated £75,000 off the price. There are still big jobs to be done but at least we knew that from the start. As it’s a Grade II-listed property, we need to apply for permission to change anything – even to drill a hole to rewire a light outside the front door.’
Before
‘The first thing we did was paint the yellow walls white, just to make things more bearable,’ says Kate. After six months the major building work began, with Kate’s brother-in-law (browsondesignandbuild.com) project managing. ‘There were so many tradespeople involved, all needing to be there in a certain order. We wouldn’t have known where to start without his help.’


When Kate and Jake first moved in, the decor, as seen here in the dining room, was very dated and the house needed rewiring and replumbing throughout. From start to finish the renovation process had its challenges for the family. ‘The biggest shock along the way was how messy rewiring was – the walls were totally ripped apart,’ Kate recalls. 'There was so much mess I thought there was absolutely no way it was ever going to look nice or be finished. I couldn’t see an end.
‘We moved in with my sister, who lives locally, and popped back to keep an eye on progress. Something else I underestimated was the cost of lighting. We went a bit mad with the lighting plan, then I found out how expensive wall lights are, plus paying the electrician to fit them really added up.’
Time to decorate

The couple wanted to restore the Georgian property to its former glory so used period colours from Edward Bulmer and Farrow & Ball. ‘We’ve kept the tones fairly neutral and complementary. It has to have interest but we can’t afford to redo anything any time soon so we need to be able to live with it,’ says Kate.
‘For furnishings, we love visiting local salvage yards and vintage fairs, plus Jake is very good at scouring eBay. It’s so much cheaper up here than in London but you have to go all the time to find the really good buys.’
The snug

‘We haven’t changed much in this room yet apart from adding the comfortable pink velvet sofa, which we already owned.'
Dining room

‘This was always the dining room with a wood burner but it had a dark red carpet and yellow wallpaper. We needed a steamer to remove it before painting in this calmer tone.’
Kitchen

The kitchen was built in place of the old utility room to make the most of the bigger space and garden views. Stud walls and a small loo were taken out, and the cupboard under the stairs was removed to create open shelving.
'We were worried a coloured kitchen would date so chose reeded wood instead. We got really involved in the design process and even helped to oil the kitchen in the workshop.’
The kitchen was also the ideal space for Kate to show her love for houseplants ideas. 'I bought a lot from an online marketplace and I propagate them to grow more. The original meat hooks are now used for trailing plants in here.'
Pantry utility

Jake’s idea to swap the kitchen with the utility room is something the couple looks back on as the best decision they made during the renovation process. ‘This room had been the kitchen with an Aga. We sold that and in its place created a large pantry with glass doors and a rich red interior wired with lights.
'There’s now so much light in the kitchen and it’s a much bigger space, which makes more sense for us.'
Hallway

‘This wood parquet flooring was laid to replace a green carpet. Eventually we will paint the spindles of the staircase black and add carpet to be in keeping with the house – the Georgians wouldn’t have had a runner.'
Main bedroom

Kate says the bedroom is her favourite room because it’s so calm and always tidy. 'We have a large dressing room with lots of storage, which means there isn’t anything to get messy in here.
'Originally we painted this room in a satin finish, but you could see every lump and bump on the old walls. It looked so bad that we repainted in a matt finish, which really helps to hide the imperfections.’

'Using the same colour on the ceiling gives the room a more finished feel and makes the original features, like the ceiling rose, really stand out – I might go back and do the same in the other rooms.’
While removing a wall in the main bedroom, the builders even discovered a hidden staircase to the loft.
Family bathroom

The family bathroom needed pipework under the floorboards replaced before the new suite could be installed.
‘This room had orange walls and an orange bath. We took out the airing cupboard and panelled the wall, then added a shower and bath. We kept it light and pared back so we can add colour with accessories.’
Focus on: Renovating a listed property

Kate and Jake have taken on an enormous renovation of their Georgian property, with the added complication of it being a listed building.
- Period Property - Listed buildings can be of any age, but in general anything built before 1850 will be listed if it’s largely in its original condition. Most listed properties fall under Grade II, which means there’s a special interest in preserving them.
- Getting consent - You must get permission from your local authority to make ‘material changes’ to a listed building, particularly if they affect the character or appearance. Without permission, you are committing a crime, which could mean fines, imprisonment and being told to reverse the work.
- Material changes - Replacing windows and doors, painting the exterior, roof repairs, building an extension or conservatory, adding walls or fences, adding a new bathroom or kitchen, changing brickwork or adding solar panels are all examples of things that will need permission.
- Cost implications - The rebuild cost of a listed building is likely to be higher than a modern house as you may need specialist materials and tradespeople. Mortgage lenders may see listed buildings as riskier, so always do your research before buying.
What's next?

‘We’re around two-thirds of the way through the renovation,’ Kate explains. ‘Next is the living room, which we’ve just found out has a hole in the chimney. It needs scaffolding and fixing before we can add a wood burner and finally paint. After that, we plan to do the guest bathroom and add a roll-top bath to one of the guest bedrooms.
'We want to be able to look after friends and family when they visit as we’re now so far away from London. One of the requirements of this house was that it had to be big enough to host everyone for Christmas without them being on top of each other.’
Get the Ideal Home Newsletter
Sign up to our newsletter for style and decor inspiration, house makeovers, project advice and more.
-
 Save money on takeaway coffees this year with Aldi's new £5 expresso maker and cafetiere
Save money on takeaway coffees this year with Aldi's new £5 expresso maker and cafetiereNailing the cafe kitchen trend doesn't have to break the bank
By Jullia Joson
-
 IKEA has launched the ultimate fridge storage solution to give you more useable space – and it's only £5
IKEA has launched the ultimate fridge storage solution to give you more useable space – and it's only £5It's the best £5 you'll spend
By Jullia Joson
-
 Maisie Smith and Max George create a seamless flow in their new open-plan home with a brilliant flooring choice
Maisie Smith and Max George create a seamless flow in their new open-plan home with a brilliant flooring choiceThe flooring makes Maisie and Max's home look bigger and very polished
By Sara Hesikova


